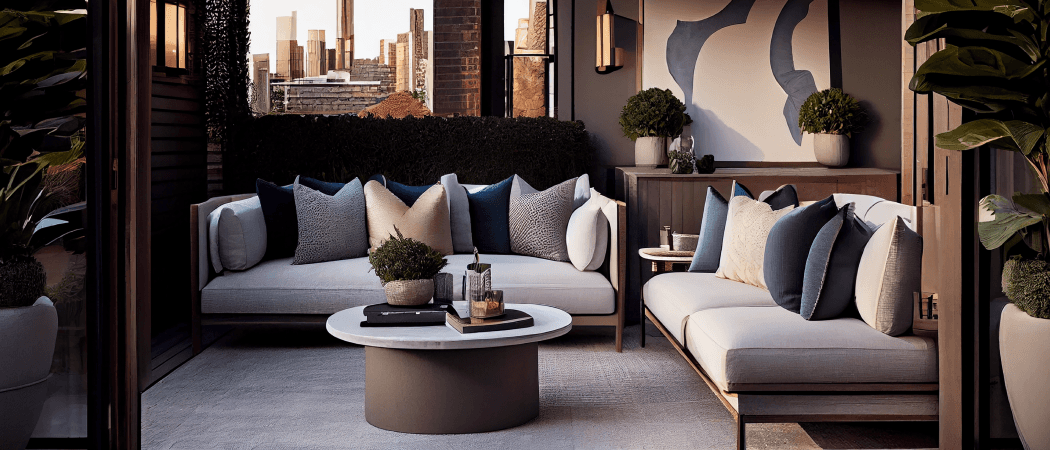Location :
374 Linda Street, London
Client :
Robert William
Architect :
Harry Johnson
Category :
Interior
Duration :
10 Month
Complete :
15 Apr 2024
Our Strategy
Designing a modern, energy-efficient home on a challenging hillside plot with steep terrain, limited access, and strict local building codes. Goals included maximizing natural light, using sustainable materials, and integrating the home with the landscape. Conducted a detailed topographical survey to understand the terrain. Assessed sunlight patterns, wind directions, and views to optimize natural lighting and ventilation. Identified access points and potential construction challenges.
Research:
Site Analysis: Topographical survey, sunlight and wind assessment, access points.
Client Requirements: Lifestyle needs, aesthetic preferences, budget constraints.
Local Regulations: Building codes, zoning laws, permit requirements.
Sustainable Practices: Eco-friendly materials, energy-efficient systems.
Solution:
Design Concept: Multi-level design adapting to the hillside, large windows for natural light and views.
Sustainable Features: Reclaimed wood, solar panels, rainwater harvesting, green roof, vertical gardens.
Structural Integrity: Collaboration with structural engineers, retaining walls, deep foundation systems.
Permitting: Detailed architectural drawings, regulatory compliance, obtained necessary permits.
Result:
Construction Completion: On time, within budget, high-quality craftsmanship.
Client Satisfaction: Met and exceeded client’s goals, seamless indoor-outdoor integration.
Sustainable Living: Significant energy savings, reduced environmental footprint.
Recognition: Featured in architectural publications, praised for innovative design.



